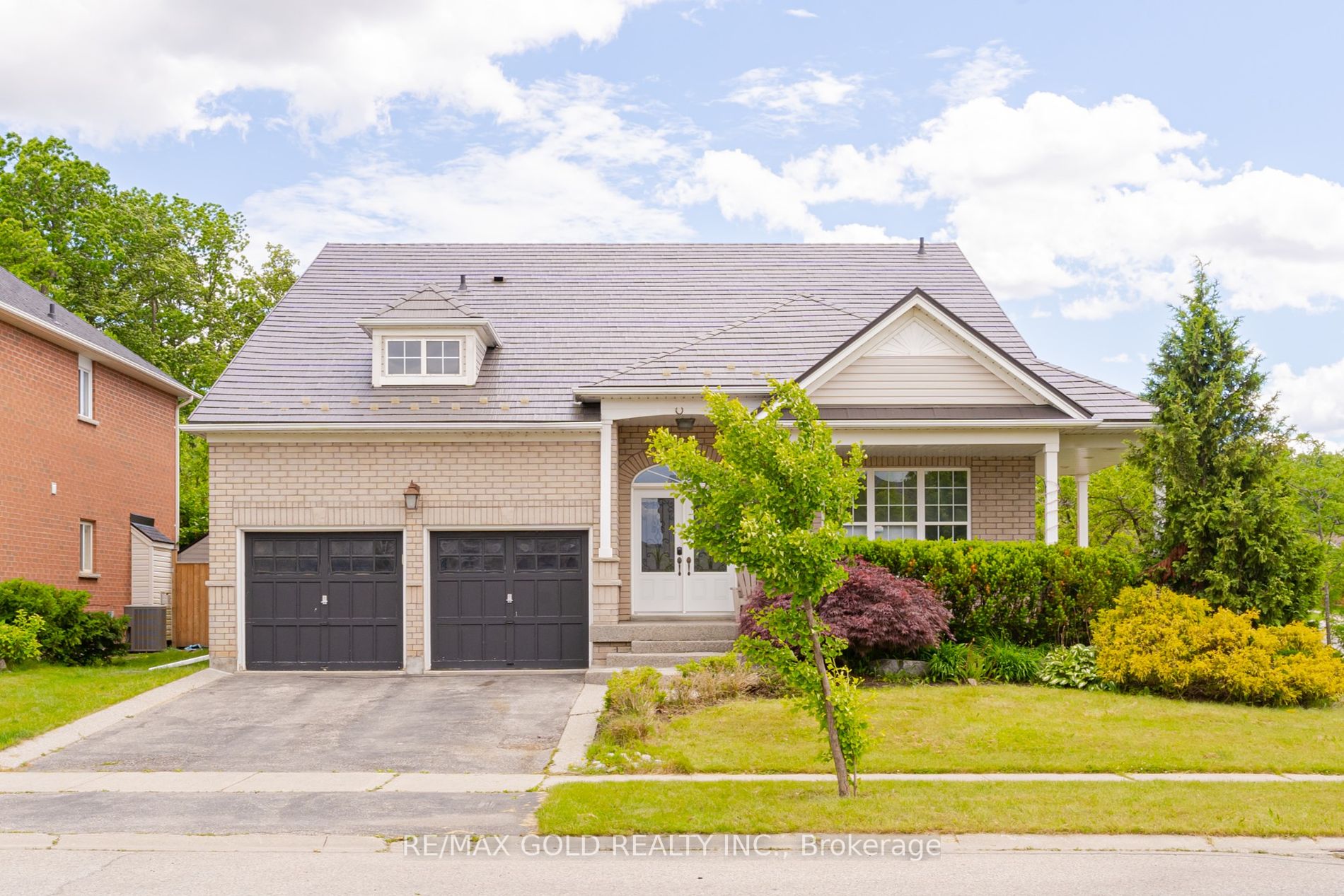
85 Blackburn Dr (Blackburn Dr/ Hunter Way)
Price: $1,199,900
Status: For Sale
MLS®#: X8423570
- Tax: $7,011.63 (2023)
- City:Brantford
- Type:Residential
- Style:Detached (1 1/2 Storey)
- Beds:4+1
- Bath:4
- Size:3000-3500 Sq Ft
- Basement:Finished
- Garage:Attached (2 Spaces)
Features:
- InteriorFireplace
- ExteriorBrick, Vinyl Siding
- HeatingForced Air, Gas
- Sewer/Water SystemsSewers, Municipal
- Lot FeaturesPark, Public Transit
Listing Contracted With: RE/MAX GOLD REALTY INC.
Description
Absolutely Gorgeous!!Step into the epitome of luxury living at 85 Blackburn Dr. Beautiful Well Maintained, Bright & Spacious Detached House with a unique blend of comfort and style. House Features, Separate Living, Family Room, Large Kitchen With Tons Of Cabinets, Built in appliances &Dining Area. Main floor has an master bedroom With Ensuite & Walk in closet and one more bedroom. Second floor has an amazing loft space and 2 more great size bedrooms with a full bath and walk-in closets. Basement is what really makes this home special. A custom wine cellar with oak barrels, and an actual movie theatre with projector and theatre style seating. New Fence backyard, Steps Away From Playground, Trails & All Amenities. A Must See, Wont Last!
Highlights
All Electrical Light Fixtures, Window Coverings, Stove, Fridge, Dishwasher, Washer, Dryer
Want to learn more about 85 Blackburn Dr (Blackburn Dr/ Hunter Way)?
Rooms
Real Estate Websites by Web4Realty
https://web4realty.com/
