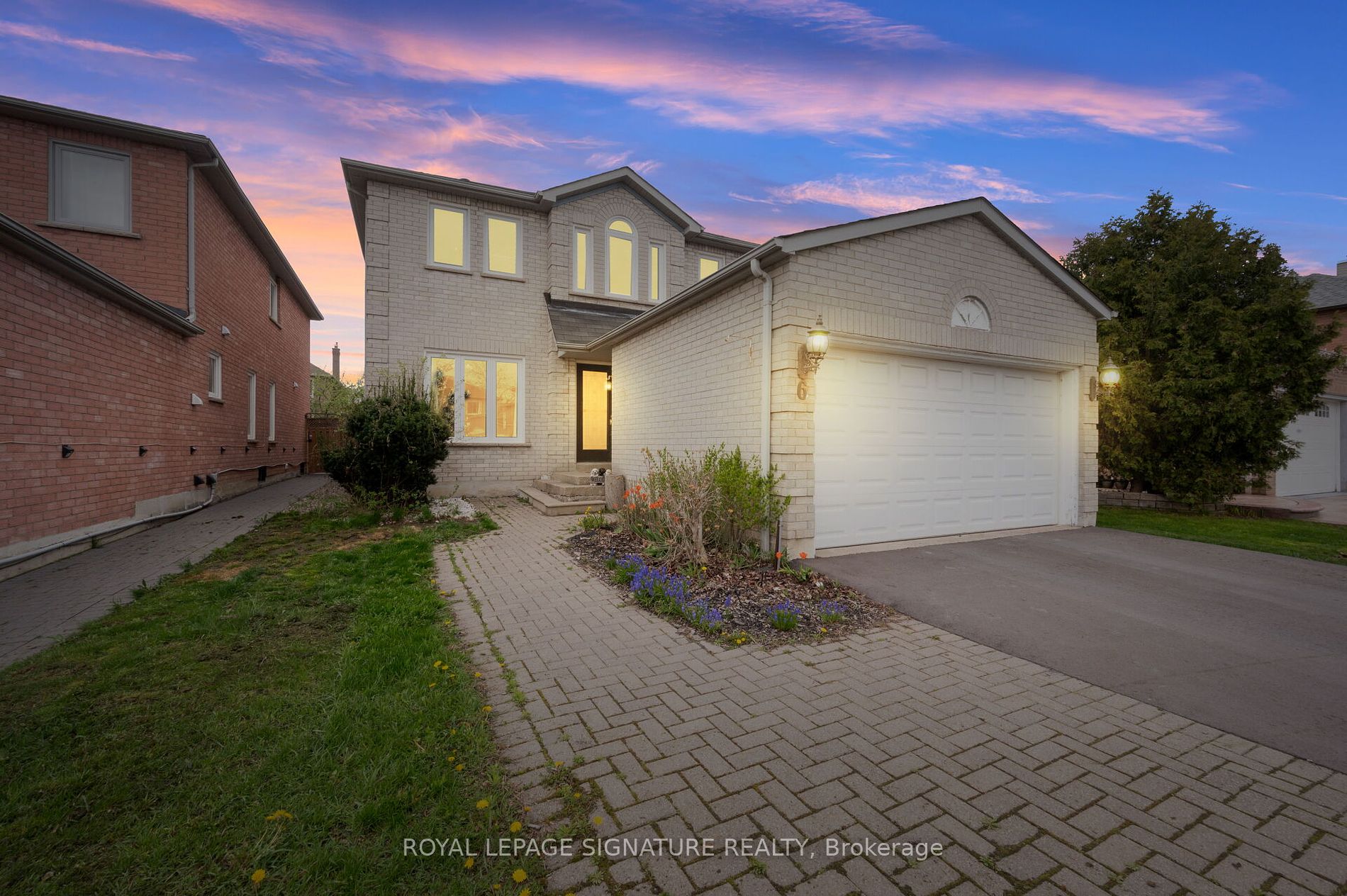- Tax: $5,830.54 (2023)
- Community:Westgate
- City:Brampton
- Type:Residential
- Style:Detached (2-Storey)
- Beds:4
- Bath:3
- Size:2000-2500 Sq Ft
- Basement:Full (Unfinished)
- Garage:Built-In (2 Spaces)
Features:
- InteriorFireplace
- ExteriorBrick
- HeatingForced Air, Gas
- Sewer/Water SystemsSewers, Municipal
- Lot FeaturesCul De Sac, Grnbelt/Conserv, Hospital, Park, School, Wooded/Treed
Listing Contracted With: ROYAL LEPAGE SIGNATURE REALTY
Description
Spacious Detached Home in a Prime Neighbourhood! Exceptionally Laid Out 2478 Sqft Floorplan. Grandtwo storey foyer with Skylight, Formal Living Room & Formal Dining Room with Hardwood Floors. MainFloor Family Room w/ Gas Fireplace & Pot Lights! New Modern Kitchen with Stainless Steel Appliances,Centre Island, Quartz Counters, Gas Stove, Large Eat-in Area & Walk-out to Deck! Large PrimaryBedroom En-suite with Sitting area, 5 Pc Ensuite Bath & Double Closets! Good Size Bedrooms with NewBroadloom, Large Closets & Windows. 38 feet x 121 feet Premium Depth Lot, Convenient Main FloorLaundry & Inside Garage Entry, New Windows ('19), Furnace & AC (10 years) ! Walk to Schools & Parks,across from Trinity Common Mall!
Highlights
Located in High Rated North Park Secondary School catchment! Steps to Transit, close to Hwy 410,Walk to Shopping, Restaurants, Movie Theatre!
Want to learn more about 6 Nipigon Crt (Bovaird / 410)?
Rooms
Real Estate Websites by Web4Realty
https://web4realty.com/

