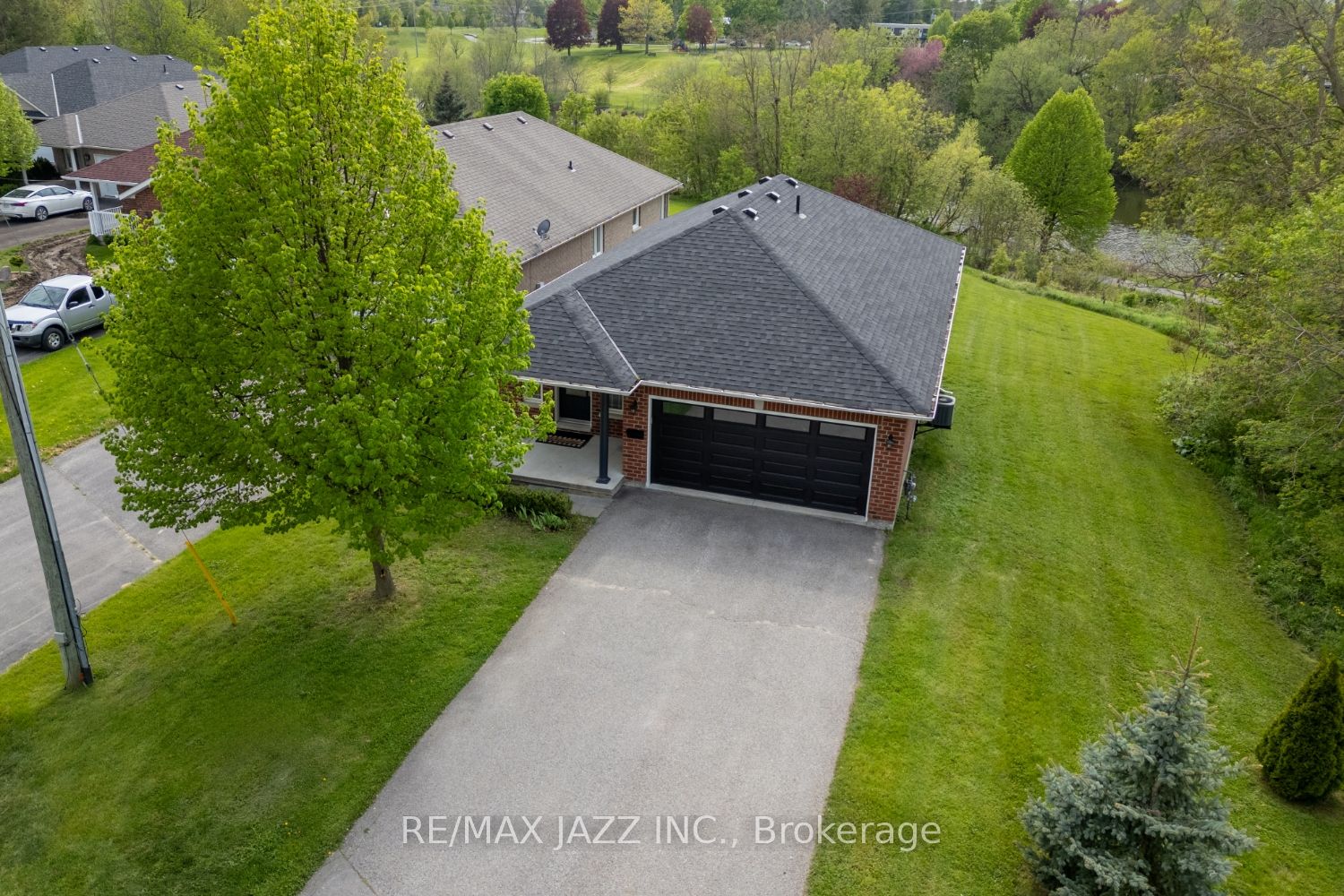
41 Logie St (Verulum Rd S/Hillside Dr)
Price: $999,900
Status: For Sale
MLS®#: X8344876
- Tax: $4,499.2 (2023)
- Community:Lindsay
- City:Kawartha Lakes
- Type:Residential
- Style:Detached (Bungalow)
- Beds:2+1
- Bath:3
- Size:1100-1500 Sq Ft
- Basement:Fin W/O (Sep Entrance)
- Garage:Attached (2 Spaces)
Features:
- ExteriorBrick
- HeatingForced Air, Gas
- Sewer/Water SystemsSewers, Municipal
Listing Contracted With: RE/MAX JAZZ INC.
Description
Welcome to this all brick, 2+1 bdrm bungalow situated on a over-sized lot overlooking the river. Enter into the large foyer with laminate flooring and double closet. Convenient, open concept, main floor living space ideal for entertaining. Inviting kitchen with centre island, window over the sink, built-in dishwasher and handy pantry closet. Kitchen overlooks the dining area featuring laminate flooring and walk-out to deck. Enjoy sitting on the deck overlooking the fabulous views of the backyard. Sun-filled living room contains laminate flooring and large window overlooking the backyard and river views. Primary bedroom boasts a 3 pc ensuite and spacious, walk-in closet. Descend into the finished basement with an extra large recreation room. Bright Rec Rm has plenty of space for relaxing, entertaining and a games area. Additional bedroom in basement with above grade window and double closet. Walk-out to the over-sized backyard. Quick walk to the Victoria Rail Trail to enjoy strolls along the river. Easy access to Hwy 35 and Hwy 7.
Highlights
Interior garage access. No sidewalk to shovel and good-sized driveway.
Want to learn more about 41 Logie St (Verulum Rd S/Hillside Dr)?
Rooms
Real Estate Websites by Web4Realty
https://web4realty.com/
