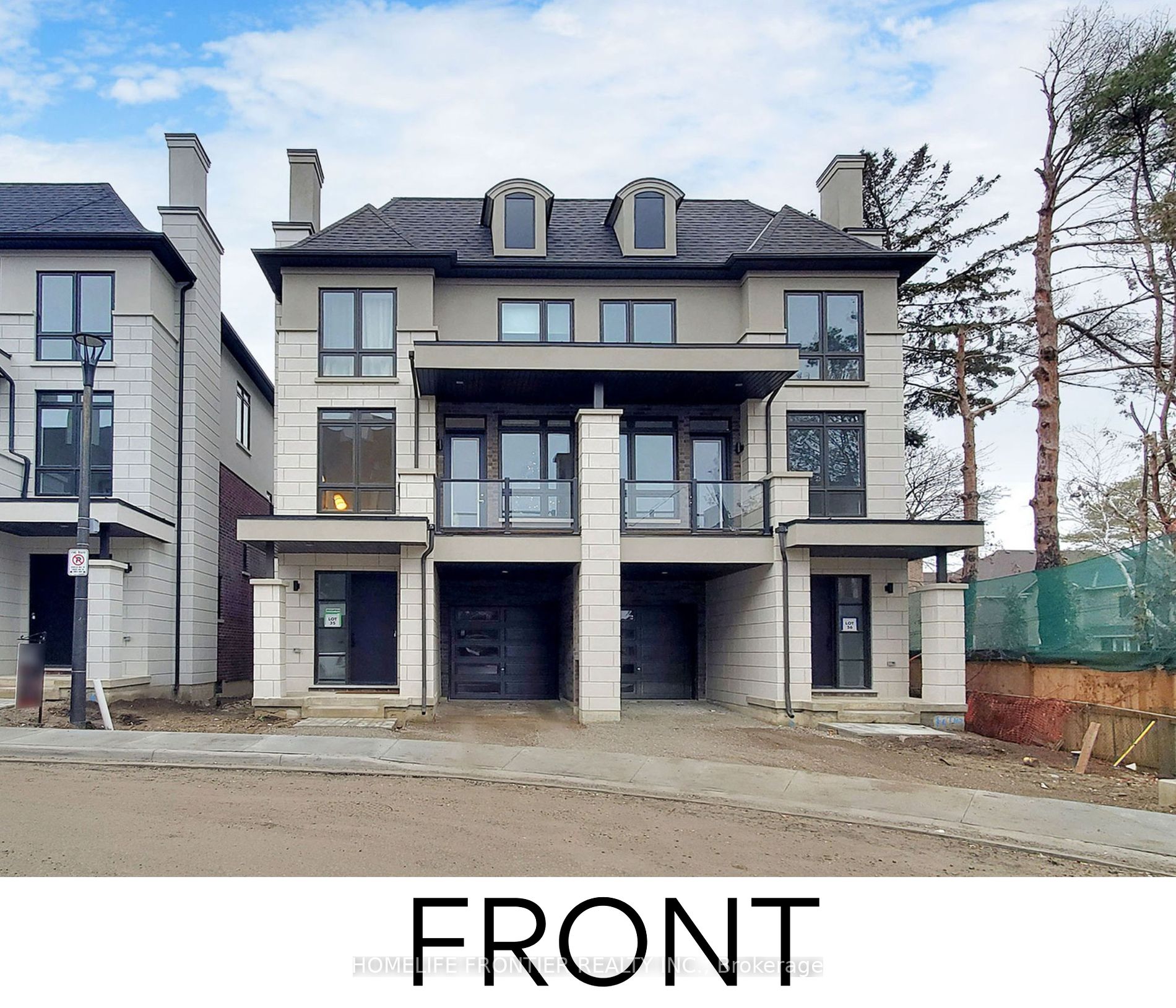
40 Chiara Rose Lane (Yonge & King)
Price: $1,768,800
Status: For Sale
MLS®#: N8346978
- Community:Oak Ridges
- City:Richmond Hill
- Type:Residential
- Style:Semi-Detached (3-Storey)
- Beds:3
- Bath:4
- Size:2000-2500 Sq Ft
- Basement:Walk-Up
- Garage:Built-In (1 Space)
- Age:New
Features:
- InteriorFireplace
- ExteriorBrick, Stone
- HeatingForced Air, Gas
- Sewer/Water SystemsSewers, Municipal
- Lot FeaturesPark, Place Of Worship, Public Transit, School, School Bus Route
Listing Contracted With: HOMELIFE FRONTIER REALTY INC.
Description
Brand New Luxurious Semi Detached In High Demand Yonge/King Neighbourhood. Over 2300 Sqft Of Modern Upgraded Living Space. 10' Ceiling On Main, 9' On Ground & Upper Flr. Upgraded Tiles And Hardwood Throughout, 8' Doors & Archways On Ground And Upper Floors, Upgraded " Walk-Up" Basement, Stunning Chef's Kitchen W/ Upgraded Sub Zero Wolf Appliance Package,Quartz Counterop & Waterfall Island & Backsplash. Upgraded Smart Home Controls System. Prim Br W/ 5 Pc Ensuite Oasis, W/I Closet W/ Organzier. Home Features Large Terrace and 3 Spacious Balconies. Potential Rental Income In Walk Up Basement, 3pc Rough in & Bedroom.
Highlights
Undermount Kitchen Sink W/ Brushed Gold Faucet, Soft Close Hinges & Drawers W/ Gold Hardware & Undermount Lighting. Pull- Out Garbage Unit, Tip Out Tray, Spice Rack & Cabinets Under Breakfast Bar Island. Garage Door Opener Installed
Want to learn more about 40 Chiara Rose Lane (Yonge & King)?
Rooms
Real Estate Websites by Web4Realty
https://web4realty.com/
