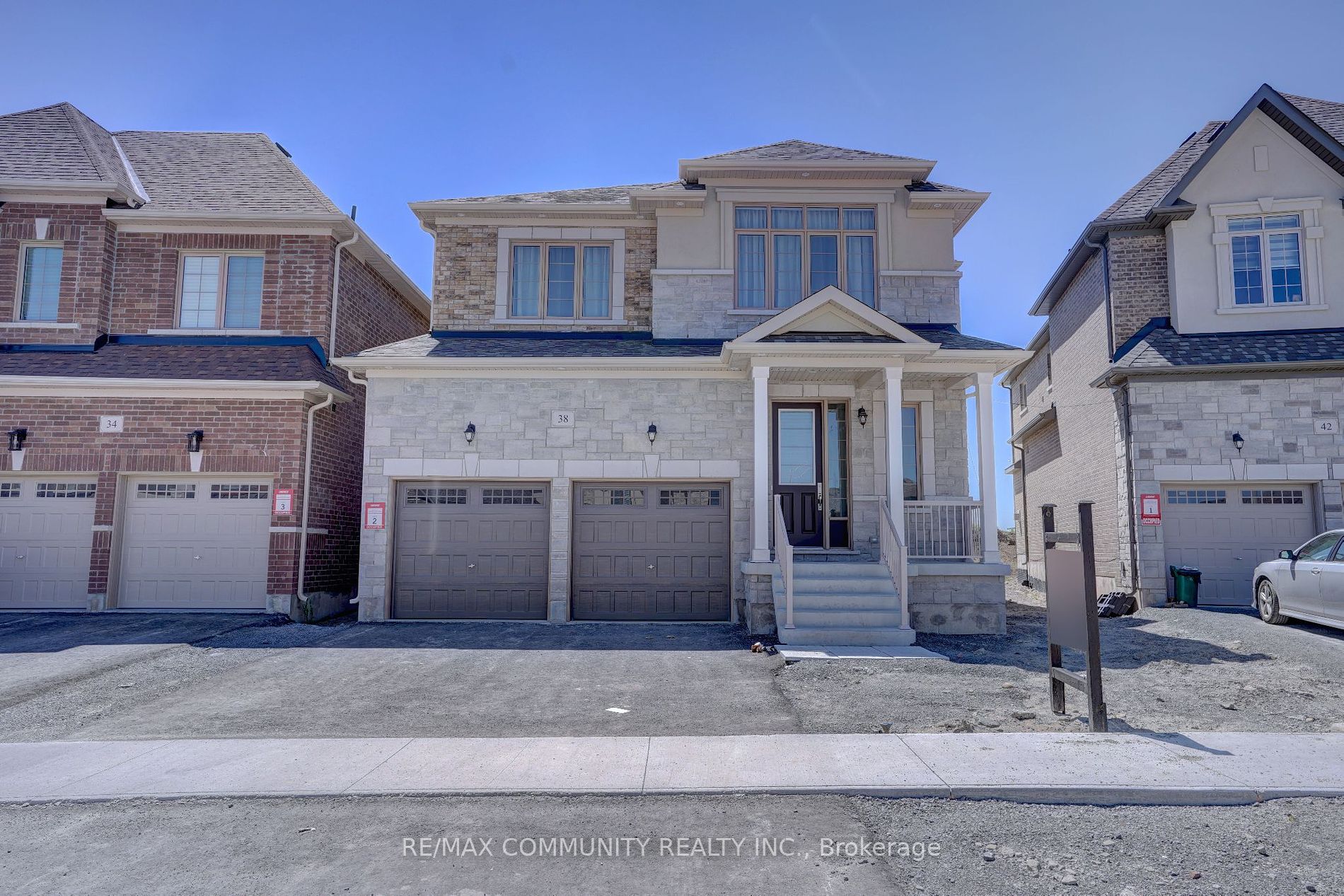
38 Wesley Brooks St (Rudell & Highway 2)
Price: $947,500
Status: For Sale
MLS®#: E8467248
- Community:Newcastle
- City:Clarington
- Type:Residential
- Style:Detached (2-Storey)
- Beds:4
- Bath:4
- Size:2500-3000 Sq Ft
- Basement:Full (Unfinished)
- Garage:Attached (2 Spaces)
- Age:New
Features:
- InteriorFireplace
- ExteriorBrick, Stone
- HeatingForced Air, Gas
- Sewer/Water SystemsSewers, Municipal
- Lot FeaturesPark, School
Listing Contracted With: RE/MAX COMMUNITY REALTY INC.
Description
Welcome to this Brand New 4 Bedroom and 4 Bathroom Detached Home On A Pie Shaped Premium Lot in High demand Family Friendly Gracefields Community. Open Concept Layout with 9ft ceiling, Oak Staircase, Hardwood Floor on Main floor and 2nd floor hallway. Bright and spacious kitchen with quartz countertop, stainless steel Appliances, Extended Cabinets and Centre Island. !!Over $$$ Spent In Upgrades!! Family Room With Fireplace and Large windows. Master Bedroom With Walk In Double Entrance Closet & 6 Pc Ensuite Bath And Much More. Steps To Charming Downtown Newcastle, Schools, Parks, walking trail and restaurants. Easy Access To Hwy 401, 35, 115, 407, GO and More....
Highlights
Walking distance to Park, Ravine and Trail. Easy Access to Hwy 35/115 and Hwy 401.
Want to learn more about 38 Wesley Brooks St (Rudell & Highway 2)?
Rooms
Real Estate Websites by Web4Realty
https://web4realty.com/
