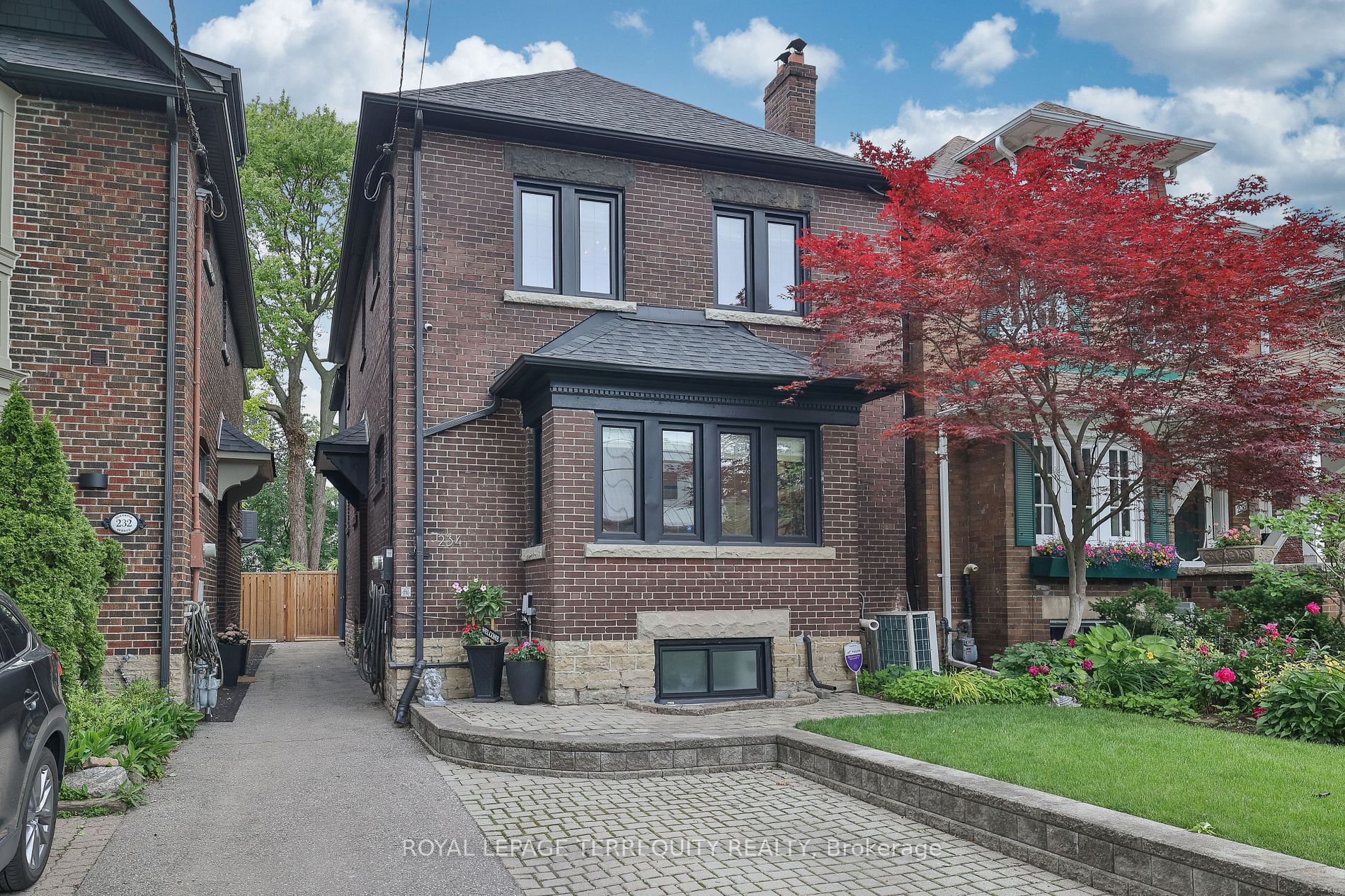
234 Glenrose Ave (St. Clair and Mt. Pleasant)
Price: $2,970,000
Status: For Sale
MLS®#: C8428562
- Tax: $12,687 (2024)
- Community:Rosedale-Moore Park
- City:Toronto
- Type:Residential
- Style:Detached (2-Storey)
- Beds:3
- Bath:4
- Size:3000-3500 Sq Ft
- Basement:Finished (Full)
- Age:51-99 Years Old
Features:
- InteriorFireplace
- ExteriorBrick, Stucco/Plaster
- HeatingRadiant, Gas
- Sewer/Water SystemsNone, Municipal
- Lot FeaturesCul De Sac
Listing Contracted With: ROYAL LEPAGE TERREQUITY REALTY
Description
A rare offering on a quiet cul de sac in the heart of Moore Park. This beautifully finished turnkey home has extensive high quality renovations and large living spaces throughout. The spacious primary bedroom boasts cathedral ceilings and grand arched window overlooking lush foliage and a manicured backyard. Complete with his & her closets, a spacious en-suite washroom and hydronic heated floors. The open concept main floor & kitchen with centre island is perfect for entertaining. Relax in the family room that leads to double sliding doors with direct access to the backyard. Retreat to the formal living room for dinner by the fireplace. The basement feels like an extension of the main living spaces, with an open-layout, high ceilings, heated floors and polished concrete finished with a 3-piece bath, laundry room and storage.
Highlights
This lovely home is highly efficient and low maintenance! Nearby the best schools, parks, and ravine - enjoy all that this premier neighbourhood has to offer.
Want to learn more about 234 Glenrose Ave (St. Clair and Mt. Pleasant)?
Rooms
Real Estate Websites by Web4Realty
https://web4realty.com/
