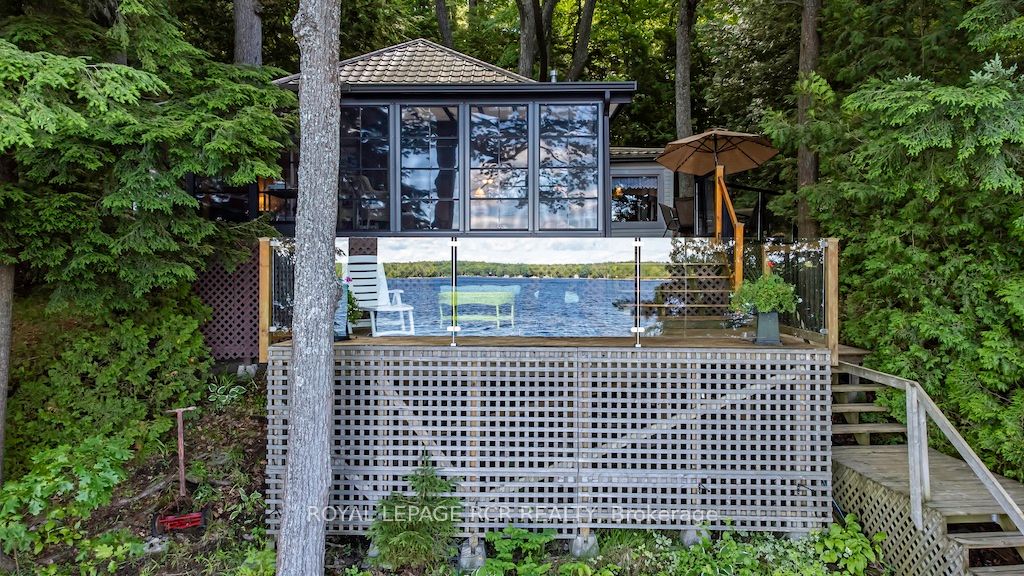
20 Birch Glen Dr (Hillside Dr. & Birch Glen Dr.)
Price: $819,900
Status: For Sale
MLS®#: X8489894
- Tax: $3,428.44 (2024)
- Community:Rural Somerville
- City:Kawartha Lakes
- Type:Residential
- Style:Detached (Bungalow)
- Beds:3
- Bath:1
- Size:700-1100 Sq Ft
Features:
- InteriorFireplace
- ExteriorVinyl Siding
- HeatingOther
- Sewer/Water SystemsTank, Other
- Lot FeaturesClear View, Lake/Pond, Waterfront, Wooded/Treed
Listing Contracted With: ROYAL LEPAGE RCR REALTY
Description
Looking for that quintessential classic cottage? No need to look any further. This charming 3 bedroom cottage will steal your heart. View the most spectacular sunsets from the floor to ceiling screens in the screened-in room or from any of the decks or the waterfront dock. Shoreline is child-friendly. Shallow enough to play in or wade into deep spring-fed clean Four Mile Lake. Primary bedroom walks out in the screened-in room. Enjoy your meals with a view of the lake from the large picture window in the dining room. Metal roof. Newer windows & sliding doors throughout. Pinewood adorn the ceilings in all 3 bedrooms. Kitchen has a pass through to both the dining and living rooms. Multiple decks surrounded by glass railings offer many options for dining & relaxing. Enjoy evening bonfires at the lakeside gas firepit. Extra overnight guests? No problem. The large bright bunkie sleeps 4.
Highlights
Survey available.
Want to learn more about 20 Birch Glen Dr (Hillside Dr. & Birch Glen Dr.)?
Rooms
Real Estate Websites by Web4Realty
https://web4realty.com/
