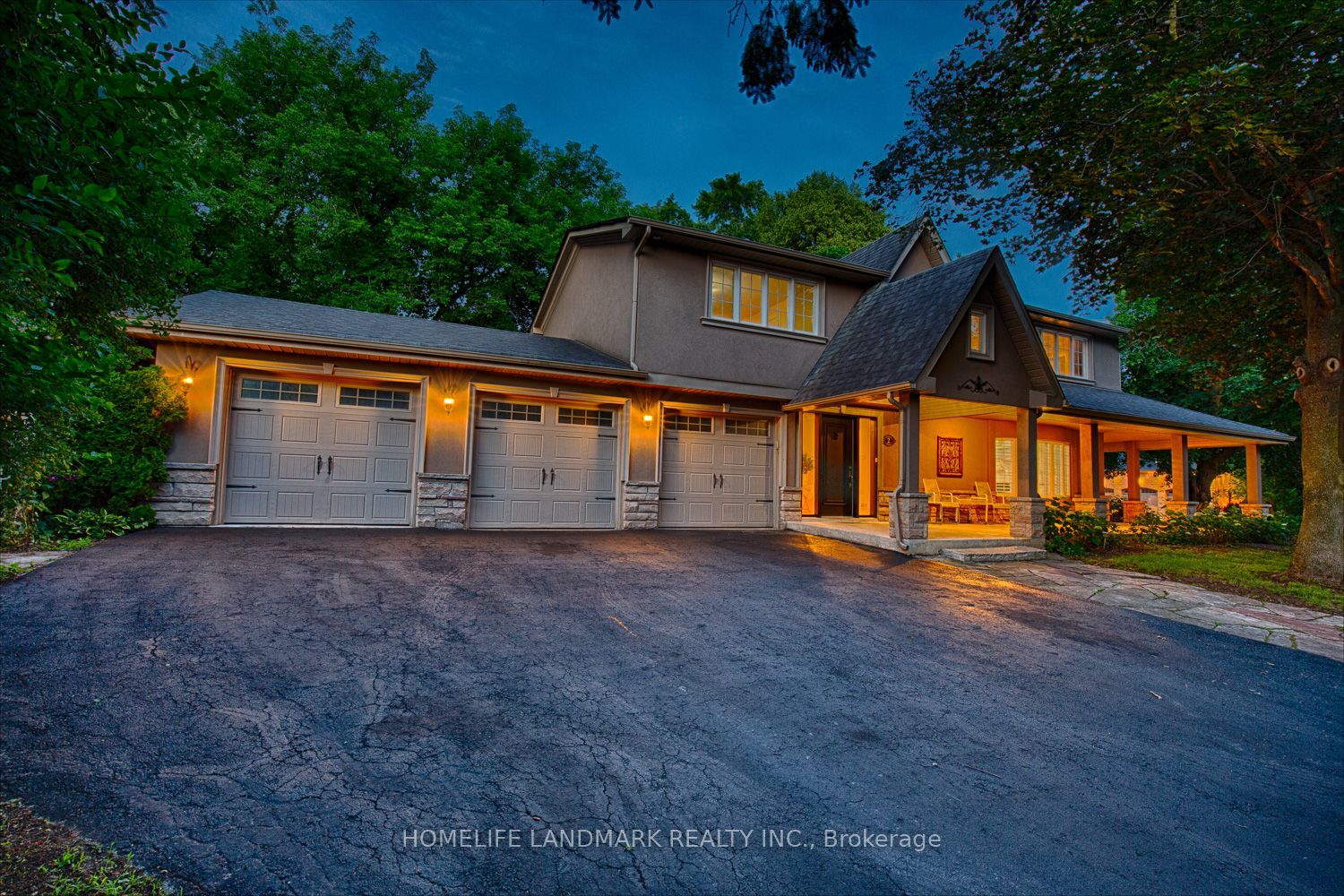
2 Gainsville Ave (Fred Varley/Gainsville)
Price: $2,780,000
Status: For Sale
MLS®#: N8404864
- Tax: $9,205 (2023)
- Community:Unionville
- City:Markham
- Type:Residential
- Style:Detached (2-Storey)
- Beds:4
- Bath:4
- Basement:Finished
- Garage:Attached (3 Spaces)
Features:
- InteriorFireplace
- ExteriorStone, Stucco/Plaster
- HeatingForced Air, Gas
- Sewer/Water SystemsSewers, Municipal
Listing Contracted With: HOMELIFE LANDMARK REALTY INC.
Description
Rare Big Lot 97.26 X 142 Ft Frontage On 2 streets(Fred Varley/Gainsville), Home In Prestigious Unionville Community W/Huge Resort Style Backyard + Cedar Camping Cabin! 3 Garages W/1Insulated As Workshop; Marble Island Counters; New Renovated Basement, New Lights; Wrap Around Porch W/Build In Stereo Speaker; $$$ In Upgrade; Large Corner Lot With Future Development Potential In Core Unionville; Steps To Parkview Public School & Unionville High School. Mins To Main St, Library, Shop & Toogood Pond, Living in Resort Style Home With Banking Land For Great Potential, This Property Must Be Seen To Be Truly Appreciated!
Highlights
All California Shutters, All Appliances, Garages Remotes, All Lights; New Hot Water Tank, Ac & Water Purification Sys(Rental); Wood Cabin in the Resort Style Backyard, $6000/month W/AAA Tenant, willing to Renew for another year
Want to learn more about 2 Gainsville Ave (Fred Varley/Gainsville)?
Rooms
Real Estate Websites by Web4Realty
https://web4realty.com/
