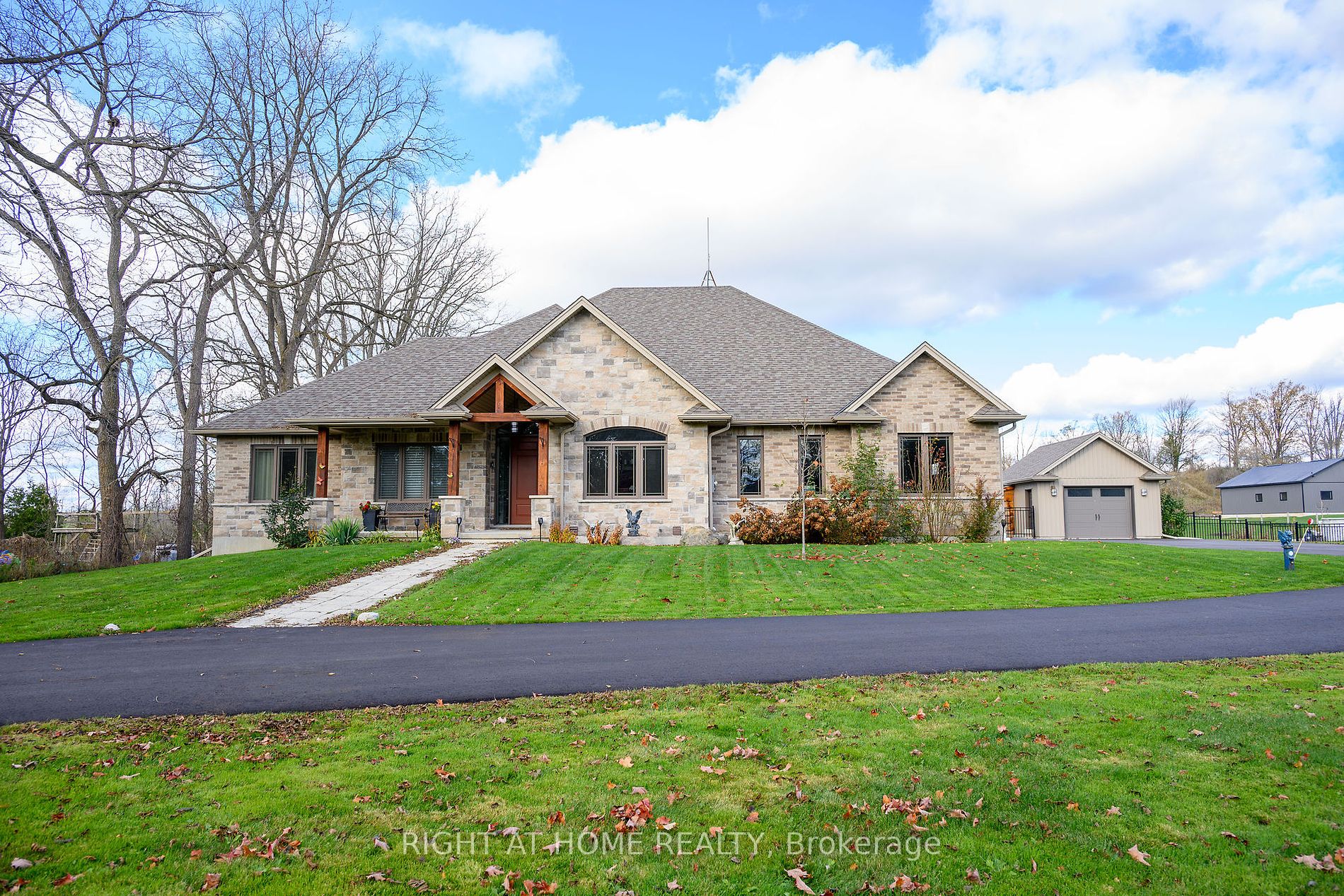
1897 Concession 8 Rd W (Kirkwall Rd)
Price: $2,299,000
Status: For Sale
MLS®#: X8171300
- Tax: $8,917 (2023)
- Community:Rural Flamborough
- City:Hamilton
- Type:Residential
- Style:Detached (Bungalow)
- Beds:3+2
- Bath:4
- Size:2500-3000 Sq Ft
- Basement:Finished (Full)
- Garage:Attached (3 Spaces)
- Age:6-15 Years Old
Features:
- InteriorFireplace
- ExteriorStone
- HeatingForced Air, Grnd Srce
- Sewer/Water SystemsSeptic, Well
- Lot FeaturesFenced Yard, School
Listing Contracted With: RIGHT AT HOME REALTY
Description
Executive Luxury in a Tranquil Oasis. Exceptionally designed & crafted, this custom-built bungalow was constructed with the highest of standards. Situated on a picturesque 1.78 acres, perfectly located between Cambridge, Guelph & Hamilton for easy access to amenities & highways. Energy Star Certified with 5000+ sq ft of liveable space. Breathtaking open-concept great room features soaring 15 ft vaulted ceiling with stone fireplace. Chef's kitchen with custom cabinets, pantry, centre island, granite & Kitchen Aid appliances. Main floor with 9 ft ceilings, office, dining, 3 spacious beds & 2.5 baths. Primary suite with ensuite including double sinks, soaker tub, glass shower & walk in closet. Main floor laundry with pet spa. Lower level has 2500+ sq ft with 9ft + ceilings, rec room, 2 beds, bath with glass shower, storage & utility room. Lots of possibilities for a self contained in-law suite. Oversized double garage. Second detached garage with electricity & pass through to fenced yard.
Highlights
Peace of mind comes with the energy-efficient geothermal heating & cooling, ICF foundation for superior insulation, 200 amp service & UV/reverse osmosis water system with pressurizing tank. Extensive list of upgrades available upon request.
Want to learn more about 1897 Concession 8 Rd W (Kirkwall Rd)?
Rooms
Real Estate Websites by Web4Realty
https://web4realty.com/
