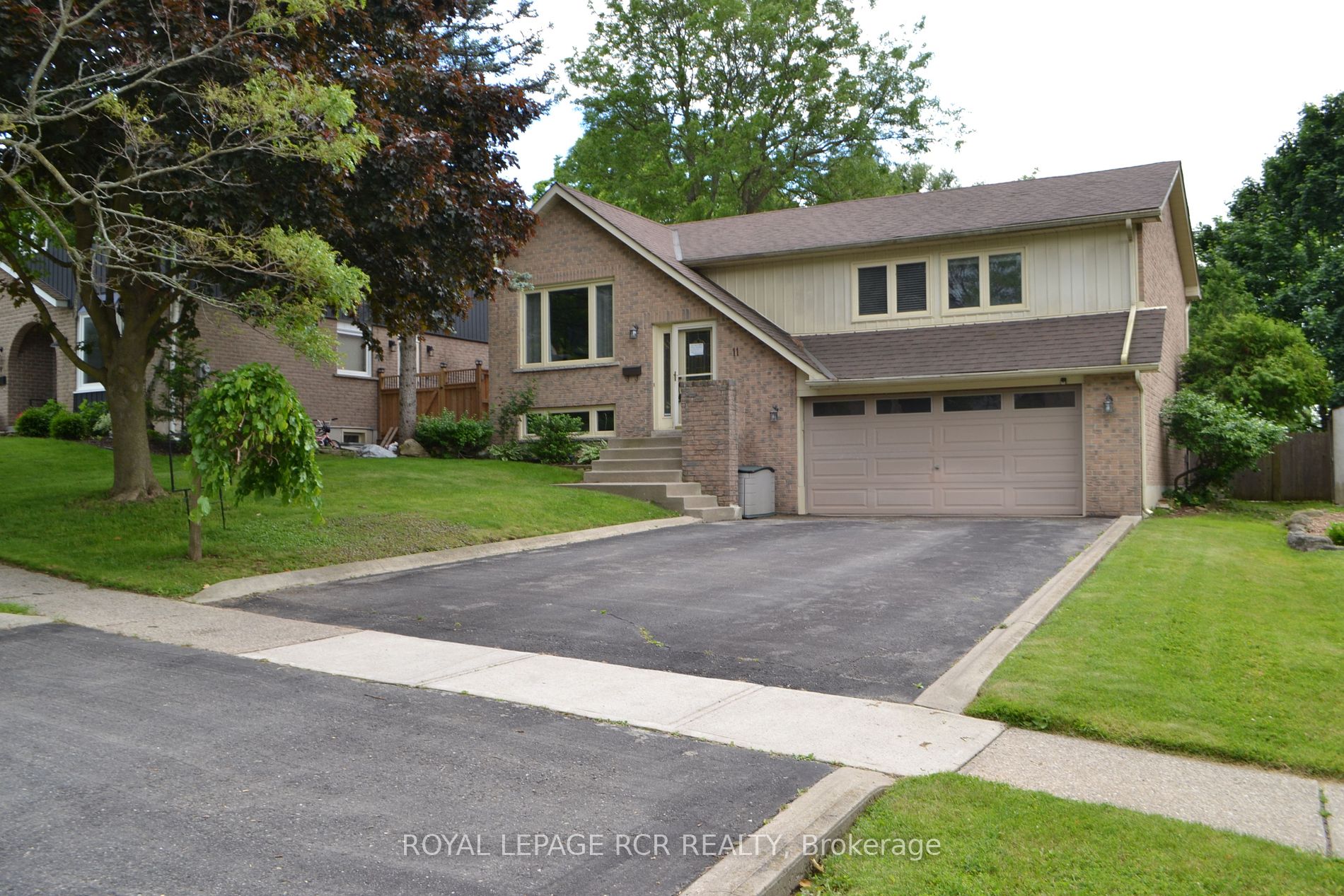
11 Terry Crt (Delrex & Terry Court)
Price: $1,249,900
Status: For Sale
MLS®#: W8157324
- Tax: $4,766.59 (2023)
- Community:Georgetown
- City:Halton Hills
- Type:Residential
- Style:Detached (Bungalow-Raised)
- Beds:3+1
- Bath:2
- Basement:Fin W/O (Full)
- Garage:Built-In (2 Spaces)
Features:
- InteriorFireplace
- ExteriorBrick
- HeatingForced Air, Gas
- Sewer/Water SystemsSewers, Municipal
- Lot FeaturesCul De Sac, Grnbelt/Conserv, Park, Place Of Worship, Rec Centre, School
Listing Contracted With: ROYAL LEPAGE RCR REALTY
Description
If you have ever dreamed of owning a staycation home, this could be it! Located on one of the best streets in Georgetown, the family friendly cul-de-sac of 11 Terry court will be sure to please. Walk in the front foyer and up a few stairs to the main living area and the hub of the house. The updated eat-in kitchen with an instant hot water dispenser also has a w/o to the deck. The main living area boasts hardwood flooring, beautiful custom built-in cabinetry & a double closet. The primary bedroom also has a w/o to the deck and semi-ensuite. If you don't want to fall in love then skip bedroom 3! This room has been lovingly customized for the lady-or man who loves their wardrobe with built-in vanity (can easily be turned back into a bedroom) The lower level offers a large cozy family room with a gas fireplace, walk out to the garage and an extra bedroom or office. The back yard is what may be most sought after though with its incredible ravine lot, salt water pool and a gorgeous
Highlights
pergola w/ custom made cushions! Recent purchases; 2022-hot tub pump, pool heater pump, salt water convertor. 2018-furnace, a/c, water softener, gas fireplace 2023-pool vacuum. Don't miss out! Book today and imaging your dream coming true!
Want to learn more about 11 Terry Crt (Delrex & Terry Court)?
Rooms
Real Estate Websites by Web4Realty
https://web4realty.com/
