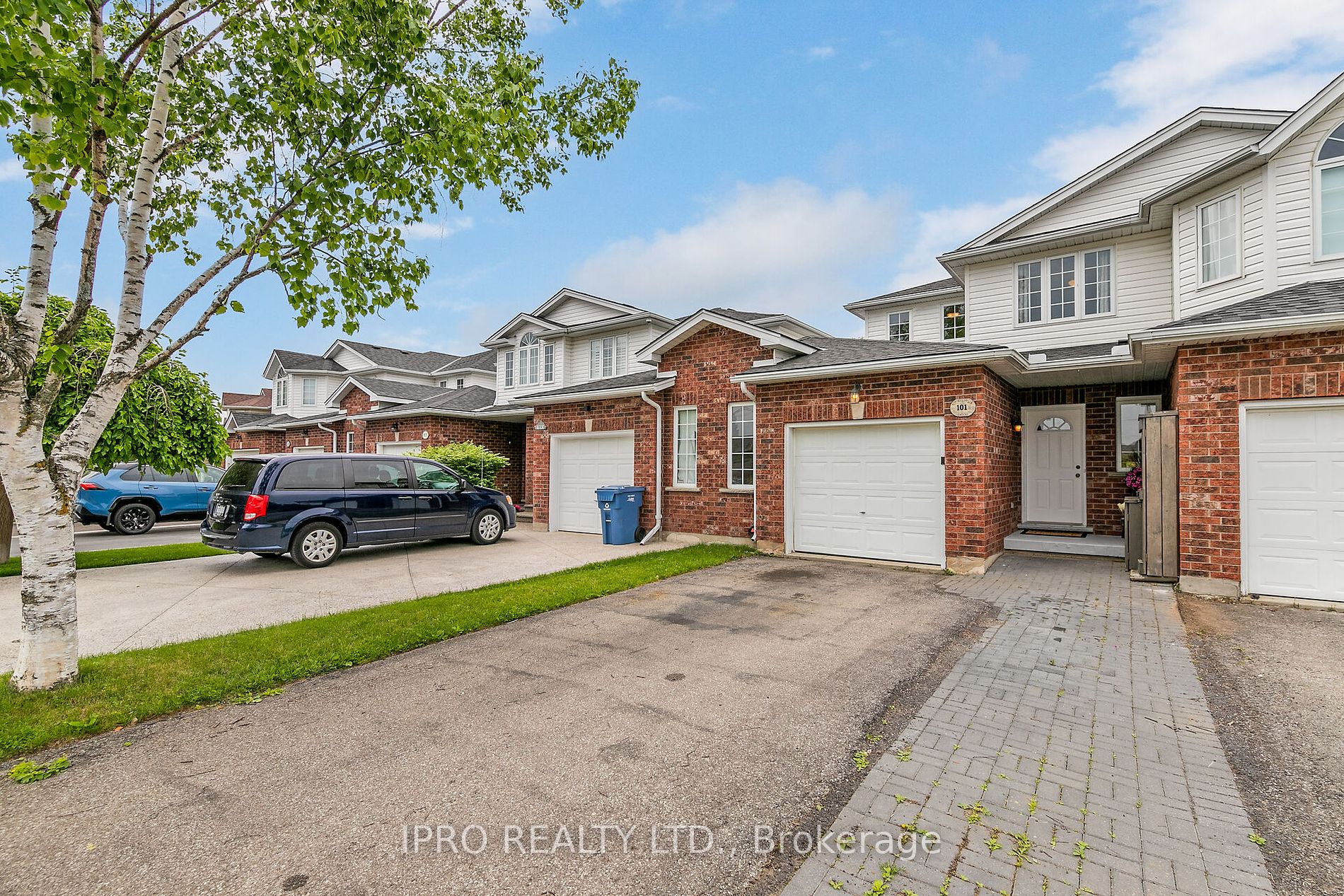
101 Gosling Gdns (Gosling And Clair)
Price: $849,900
Status: For Sale
MLS®#: X8414794
- Tax: $4,777.1 (2024)
- Community:Clairfields
- City:Guelph
- Type:Residential
- Style:Semi-Detached (2-Storey)
- Beds:3
- Bath:3
- Size:1500-2000 Sq Ft
- Basement:Sep Entrance (W/O)
- Garage:Attached (1.5 Spaces)
- Age:16-30 Years Old
Features:
- InteriorFireplace
- ExteriorBrick, Vinyl Siding
- HeatingForced Air, Gas
- Sewer/Water SystemsSewers, Municipal
Listing Contracted With: IPRO REALTY LTD.
Description
OPEN HOUSE THIS SATURDAY AND SUNDAY 2PM to 4PM! Welcome to this charming freehold Linked Semi-detached in the heart of Guelph with over 2000 sq. ft. of living space, a perfect blend of comfort and convenience. This property, ideal for first-time buyers, families, or investors, boasts 3 spacious bedrooms and 3 well-appointed bathrooms. Step inside to discover a bright open-concept main floor that seamlessly connects the living room to a modern kitchen with stainless steel appliances, featuring ample space for dining and entertaining. The living area extends outdoors to a private deck overlooking a fenced yard with a gas BBQ, ideal for outdoor relaxation and gatherings. Notably, the oversized primary bedroom enhances the comfort level with its generous walk-in closet. The finished basement offers additional living space with a large room and electric fireplace, fridge and a bathroom, providing potential for rental income or in-law suite or a private retreat for guests. A convenient walkout feature in the basement adds to the functionality and appeal of this home. Located at a prime location, ensures easy access to essential amenities. Your just a short walk from Food Basics for your grocery needs, while the Bishop Macdonell Catholic High School and numerous parks like the nearby Gosling Gardens Trail cater to educational and recreational needs respectively. Commuting is made easy with proximity to major bus routes, and 10 min. To 401.1.5-car garage, and a driveway that fits two cars side by side. Garage has entrance to back yard. Freshly painted throughout and carefully maintained, this property is ready for you to make it your own.
Want to learn more about 101 Gosling Gdns (Gosling And Clair)?
Rooms
Real Estate Websites by Web4Realty
https://web4realty.com/
