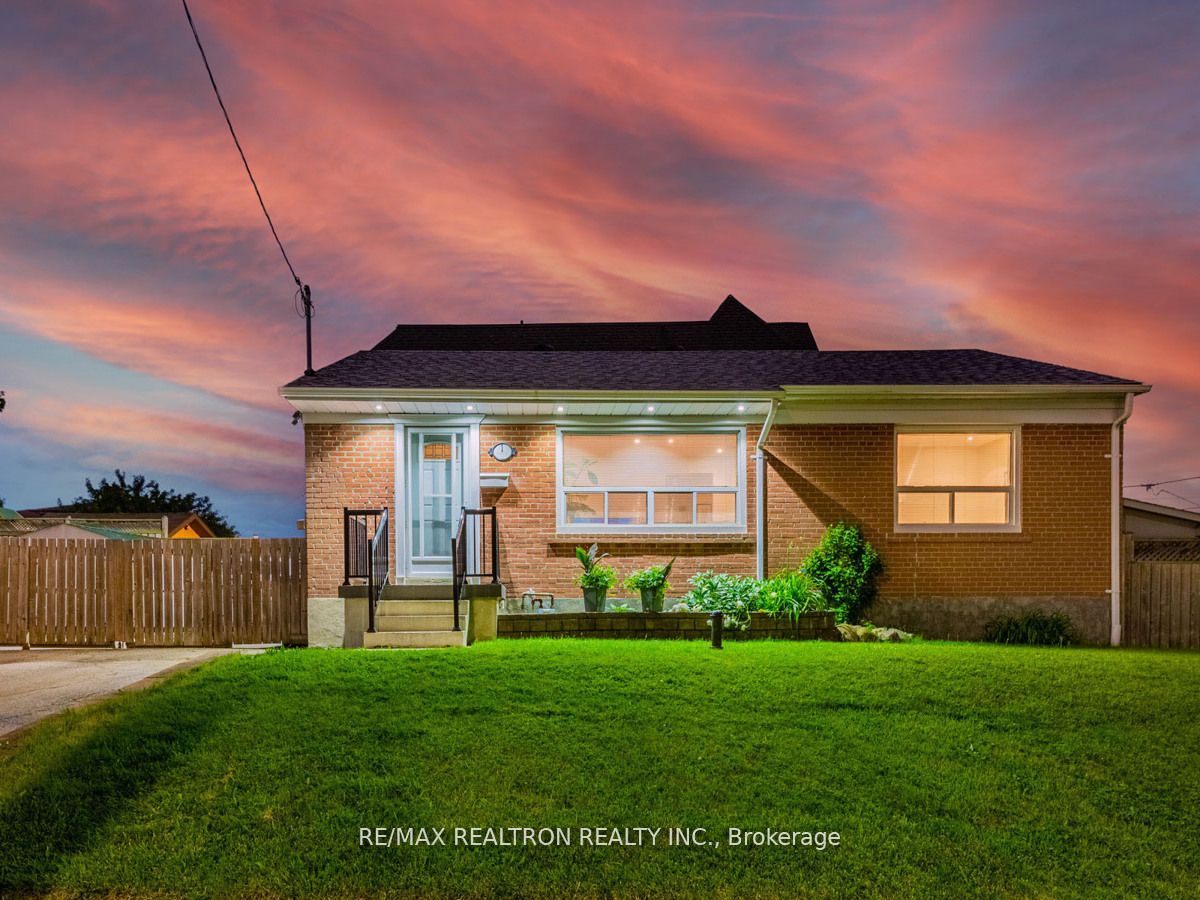
1 Forthbridge Cres (9th and West St)
Price: $929,000
Status: For Sale
MLS®#: W9014996
- Tax: $4,134.37 (2023)
- Community:Downsview-Roding-CFB
- City:Toronto
- Type:Residential
- Style:Detached (Bungalow)
- Beds:3+1
- Bath:2
- Basement:Full (Part Fin)
- Garage:Attached
Features:
- ExteriorVinyl Siding
- HeatingForced Air, Gas
- Sewer/Water SystemsSewers, Municipal
Listing Contracted With: RE/MAX REALTRON REALTY INC.
Description
Discover the perfect blend of comfort, charm and space in this bright, cheerful, and meticulously maintained bungalow. Rare corner lot provides privacy and distance from neighbours! Nestled on a fantastic large lot with a fenced expansive backyard and a second totally separate side yard! The home features 3+1 bdrms, 2 full baths, 2 sep units for extended or 2families! Main floor has a modern flair with open concept eat-in kitchen overlooking the backyard with access to a mud room/storage room. Three bdrms and bathroom are set away from the main living space. Bsmt features plenty of storage space and a workshop, separate from another living unit. Bsmt unit has sep entrance, modern kitchen, living room, and bathroom, along with a unique sep yard. This is a unique setting in a family oriented mature neighbourhood - must be seen!
Highlights
Well-loved family home. All appls, window covs, and elfs.
Want to learn more about 1 Forthbridge Cres (9th and West St)?
Rooms
Real Estate Websites by Web4Realty
https://web4realty.com/
